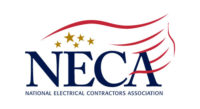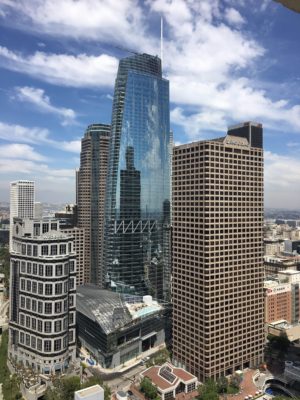The Wilshire Grand Tower was a design-build project for Rosendin that spanned 4 ½ years from the start of pre-construction through building completion. Rosendin performed all engineering and design for all electrical systems as well as fire/life safety & smoke control, security (access control, CCTV, blue phone systems), telecom-IT systems, public safety DAS (Distributed Antenna System), lightning protection systems and all audio/visual systems (earning a NECA Award in the category of ‘Best Audio Visual System Over 500k’.)
The project consisted of (5) levels of subterranean parking, (7) levels of ballroom/meeting room/pre-function space, pool deck/garden deck, future retail space, the Porta Cochere, (16) levels of future office space, (35) levels of hotel space for 900 guest rooms, (2) levels for MEP equipment, (3) levels of kitchens & restaurants, (1) level for hotel lobby check-in, (1) level for the rooftop bar. The physical construction for this massive project comprised approximately 2,013,137 total square feet.
Over 340,000 labor hours from IBEW Local 11 were expended to complete the project and approximately 620,000 feet of branch conduit, 2,900,000 feet of branch wire, 132,000 feet of feeder conduit, 31,000 feet of feeder wire, 7,000feet of MV cable, and 900,000 feet of MC cable were eventually installed.
On the top of the building above the level-73 pool bar stands a feature unique to the City of Los Angeles skyline: a glass-encased superstructure. This superstructure rose an additional (8) levels above level 73, and on the exterior of the structure, a spire of approximately 217 feet in length was added. The combination of the building and spire feature created a final height of 1,100 feet, earning it the title, “Tallest Building West of the Mississippi.”
Wilshire Grand Center
Project Summary
The Wilshire Grand Center is the star of the Los Angeles skyline. As the tallest building west of the Mississippi, the Center stands at 1,100 feet, 73 stories, with a crown and “spine” that lights up the night with LED lights, neon colors, and advertisements. With over two million square feet of space, the Center is home to the Intercontinental Downtown Los Angeles hotel, office space, event venues, retail space, and an observatory. Due to the city’s high rate of earthquakes and resulting rigorous engineering standards, building a project of this type in Los Angeles is difficult and expensive. Rosendin is proud to have been a key stakeholder in this historic, award-winning, design-build structure. We performed all engineering and design for the electrical systems, Telecom-IT systems, Public Safety DAS (Distributed Antenna System), Lightning Protection Systems, and all Audio/Visual systems for this project, which translates to over 340,000 labor hours and over 1,045 miles of conduit, cables, and wires.
Wilshire Grand Center
Hotel | LEED Gold Certified | Winner of multiple awards | Tallest structure west of the Mississippi | LED light display
Location |
Los Angeles , CA |
Client |
Hanjin Group |
General Contractor |
Turner Construction |
Architect |
AC Martin Partners |
Duration |
55 Months |
Budget |
$75.4 Million |
Size |
1,500,005 SF |
Case Study
Project Challenges
Related Content
2021 Electrical Excellence Awards: Wilshire Tower Façade and Plaza Lighting (Outdoor Lighting over $500K)


