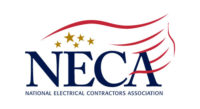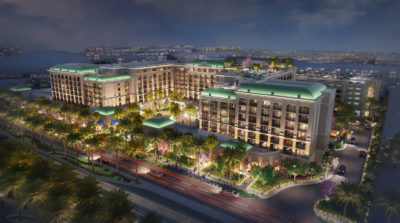The Westin Anaheim
Project Summary
In the heart of the Anaheim Resort District, adjacent to the Anaheim Convention Center and Across from DISNEYLAND® Resort, this newly constructed AAA Four-Diamond resort hotel is a retreat for leisure travelers and a destination for convention-goers. The hotel features 613 guestrooms, including 101 suites; three restaurants; two bars, including a rooftop lounge overlooking nightly fireworks at Disneyland Park; a fitness center; a resort-style pool surrounded by lavish tropical landscaping; a marketplace; and elegantly designed social gathering spaces. The hotel also has 11 meeting rooms and a 16,000-square-foot grand ballroom totaling 42,000 square feet of customizable and high-tech corporate event space.
The Westin Anaheim
Luxurious and state of the art, this is a great central launching point for all Southern California adventures.
Location |
Anaheim, CA |
Client |
FJS Inc. a Texas Corporation |
General Contractor |
KCS West |
Architect |
HED Design |
Duration |
10 Months |
Budget |
$28.5 Million |
Size |
629,657 SF |
Related Content
2021 Award for Electrical Excellence: Commercial and Voice-Data-Video – Westin Anaheim Resort


