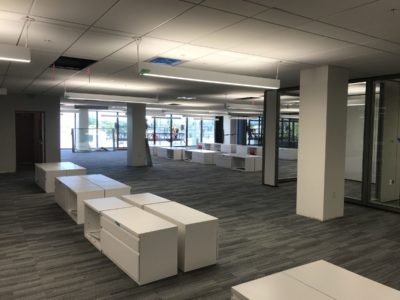Sacramento Municipal Utility District Headquarters
A renovation project to preserve a landmark of modern design that is on the National Register of Historic Places.
Location |
Sacramento, CA |
Client |
Sacramento Municipal Utility District |
General Contractor |
Roebbelen Construction |
Duration |
13 Months |
Budget |
$11 Million |
Size |
165,000 SF |

