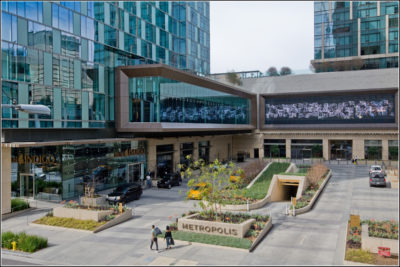Metropolis
Project Summary
Metropolis, a 6.3-acre collection of residential towers, sky parks and pools, dining, and an upscale hotel in the heart of downtown Los Angeles is the largest mixed-use development in the Western United States consisting of 3.5 million square feet. Metropolis features three residential towers, a boutique hotel, and 70,000 square feet of retail space.
The Hotel Indigo is an 18-story 350-room boutique hotel in the heart of Downtown Los Angeles. The interior design is reminiscent of Hollywood’s Golden Age with additional accents of Chinatown incorporating elements of the city’s colorful history. Hotel amenities include the lobby-level Metropole Bar + Kitchen, “18 Social” lounge and bar on the top floor, meeting and convention space, a pool deck, and fitness center.
Tower 1 features 308 luxury studio, one- and two-bedroom residences. Studios offer spacious open kitchens and walk-in closets with amazing views of downtown and the hills beyond. One-bedroom homes boast spacious great rooms, master bedrooms with spa-like baths, and one-and-a-half bath options. All two-bedroom residences are corner homes with views of Los Angeles and the Hollywood Hills. The Penthouse Collection atop Tower I feature eight magnificent, two-story homes. The first floor of the penthouse is designed for entertaining, while the second floor features the master suite with spectacular views, soaking tub and walk-in closet. Three-bedroom penthouses are corner homes with floor-to-ceiling windows, with views of the entire city.
Tower 2 is a collection of exquisitely designed studio, one- and two-bedroom residences. Amenities at Tower 2 include the Met Nine Resident Clubhouse with beautiful views of Los Angeles, a billiard room, private screening room, business center, and workspaces.
Tower 3 will rise 56 floors and include 730 residential units consisting of designer studios, 1- and 2-bedroom condominiums and penthouses. Residents will enjoy spacious floorplans, luxurious appointments, yoga studio, and meditation garden.
Design features of the residential units include Lumen & LED lighting, nest thermostats, Miele & Bosch appliances, Caesarstone countertops, built-in window shades, and expansive window walls. Residents of Metropolis enjoy exceptional amenities and services, including a 24/7 lobby attendant and dedicated concierge, resort pool, Skypark with fire pit, residence clubhouse, fitness and yoga studios, game rooms, business center, and a dog park.
Metropolis
Largest mixed-use development in the Western United States consisting of 3.5 million square feet.
Location |
Los Angeles, CA |
Client |
Greenland Holding US, Inc. |
General Contractor |
Webcor Builders |
Duration |
55 Months |
Size |
1,500,000 SF |

