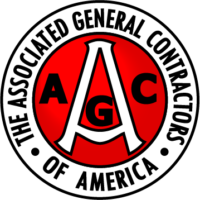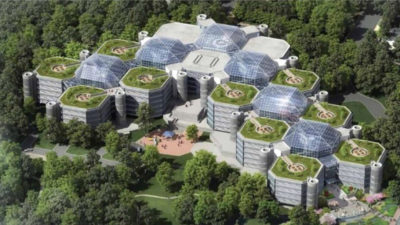Washington, DC
G30 Whittle School
Project Summary
The campus of octagonal pods and atriums was initially built as the headquarters for a telecommunications satellite company in the 1980s. Rosendin’s scope of work included upgrading over 580,000 SF of lighting, fire alarm systems, and power infrastructure to support innovative technologies. The modern renovation and fit-out will take the facility from office space to a high end, state-of-the-art, private boarding school including 200 residential areas, open design classrooms, music rooms, recording studio, performance hall, black box theater and art and athletic pods.
G30 Whittle School
The Whittle School project is a total renovation of office space into a state-of-the-art educational facility.
Location |
Washington, DC |
Client |
The G30 Project LTD c/o G30 Management |
General Contractor |
Turner Construction Company |
Architect |
Renzo Piano Building Workshop |
Duration |
22 Months |
Budget |
$26,000,000 |
Size |
900,000 SF |
Related Content
Award
2021 Washington Contractor Award Winner

Associated General Contractors of America

